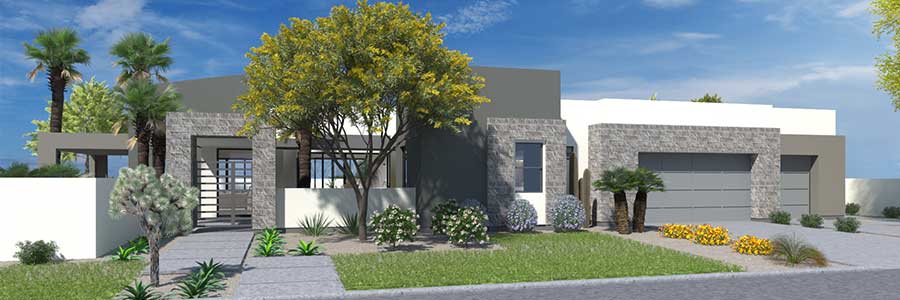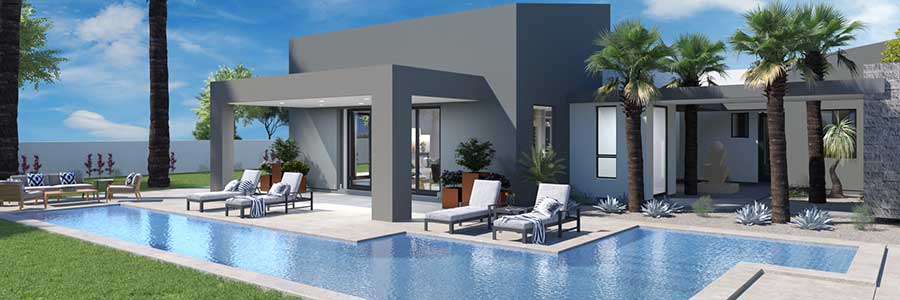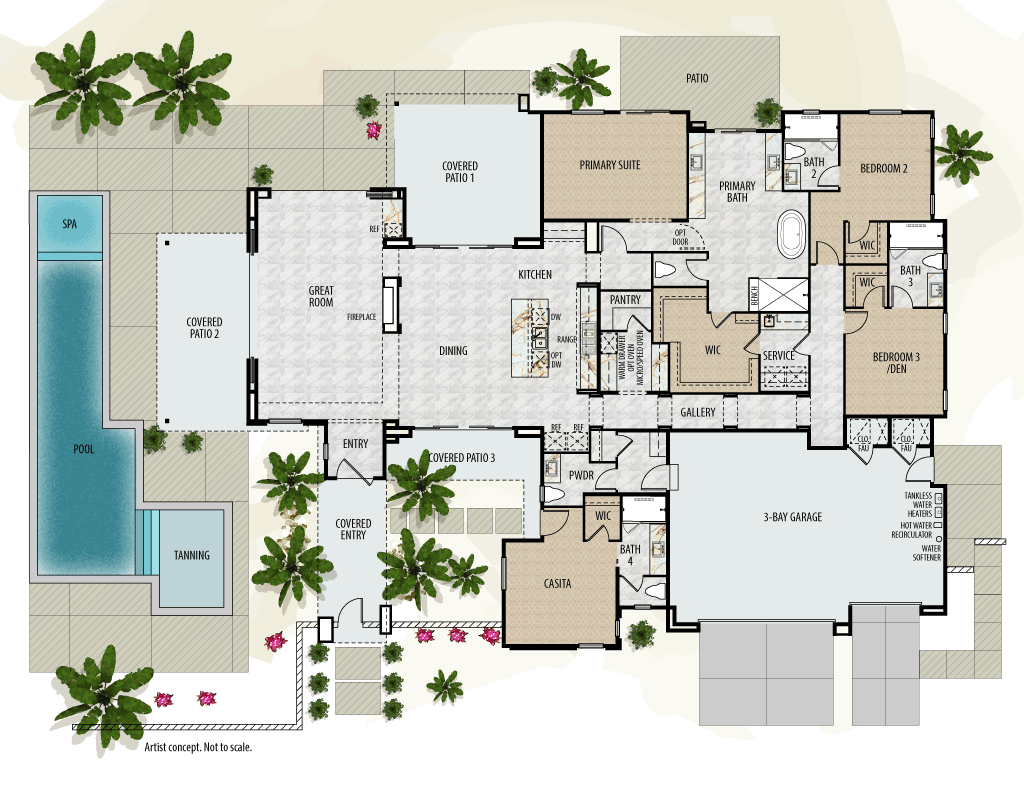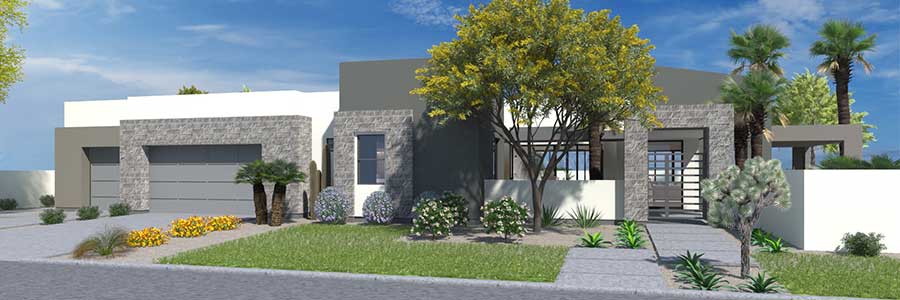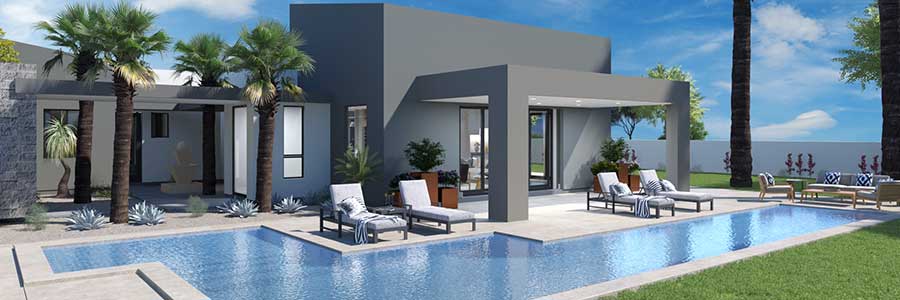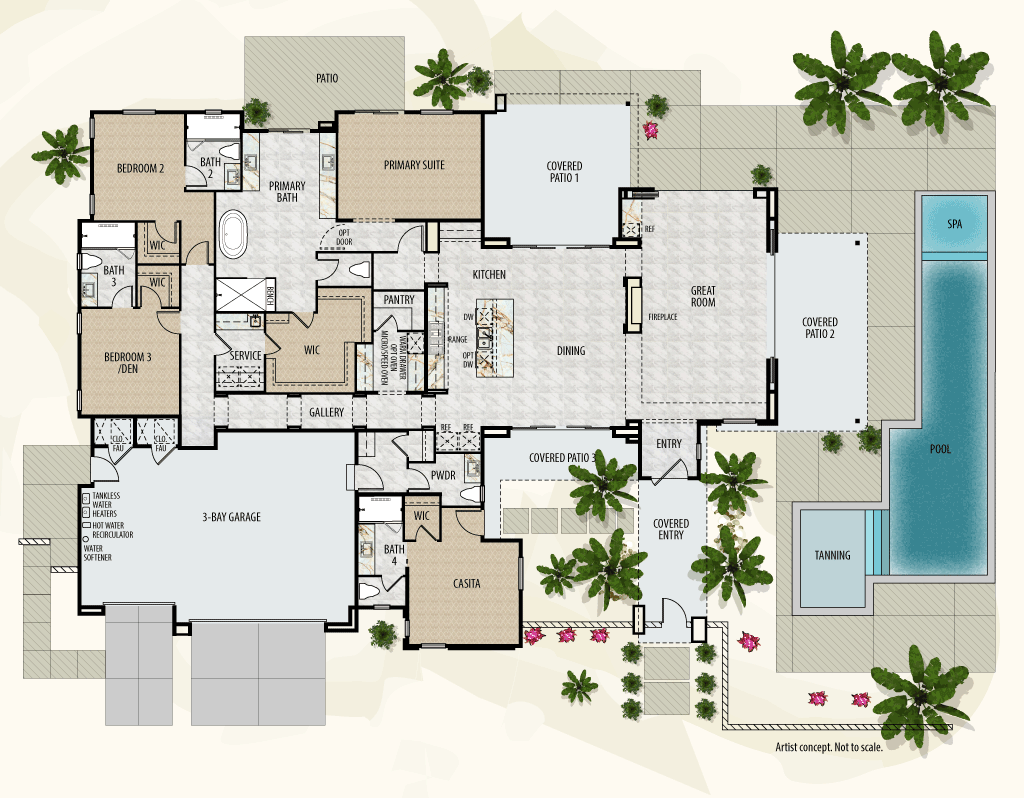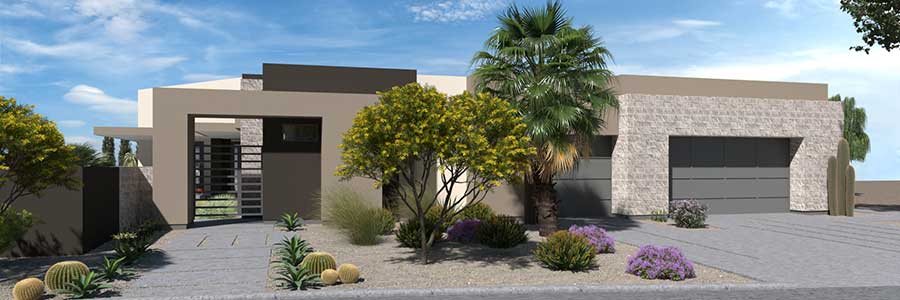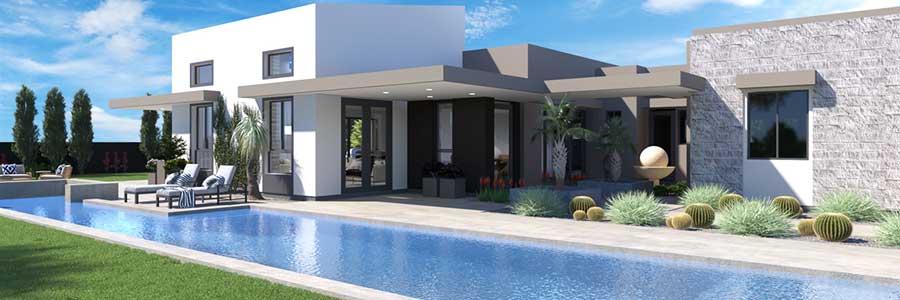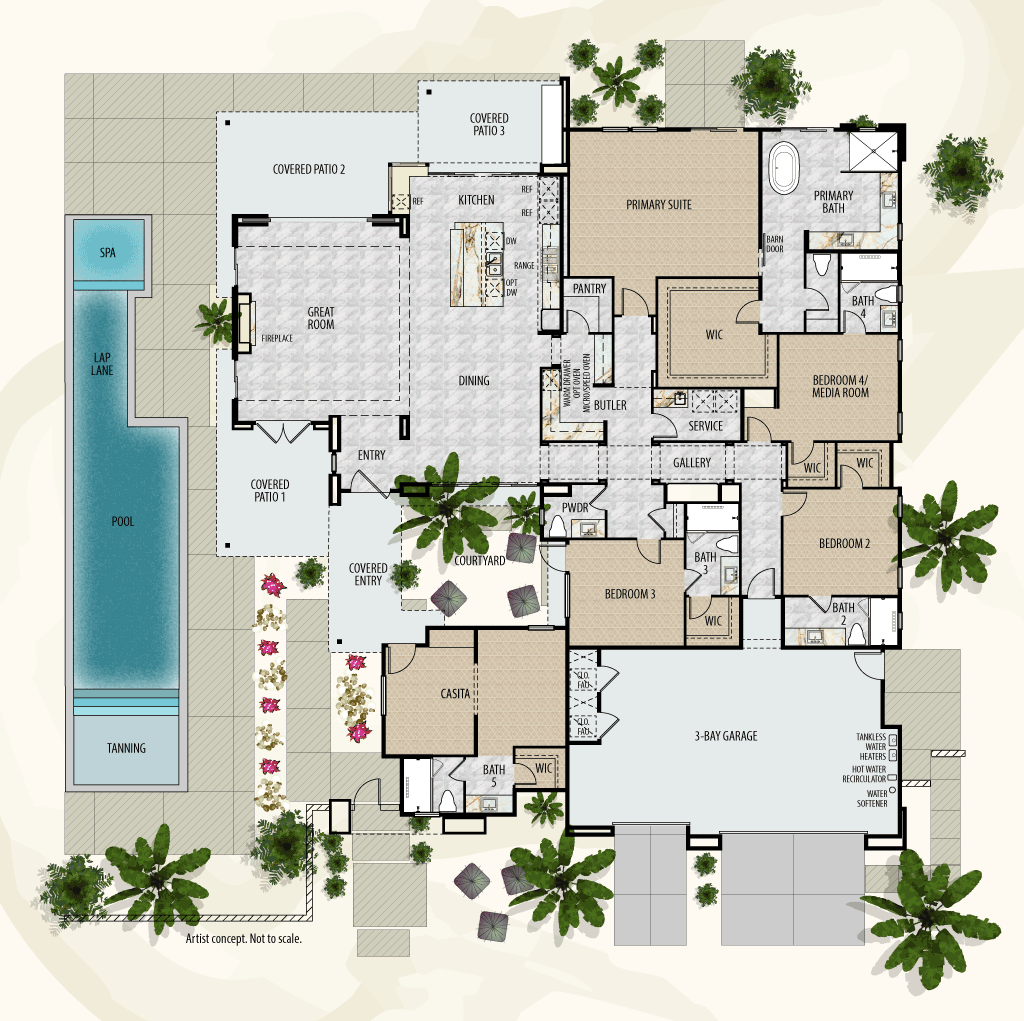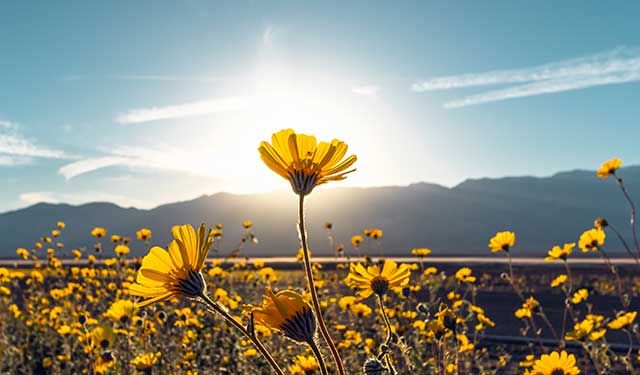
Rancho Mirage Living
Once the home and favored destination of the famous, today Rancho Mirage attracts residents from all over the world to partake in its rare and enviable style of life. Imagine a day at the Mission Hills Pete Dye golf course, a scenic hike along the Chuckwalla Trail, or a pampering spa day at Omni Spa Rancho Las Palmas. Wondrous experiences abound at one the foremost places to live within the geographical center of the desert valley.
Click on the available homesites below to see each residence.
Discover Revelle… a thoughtfully planned resort enclave is awaiting your arrival.
