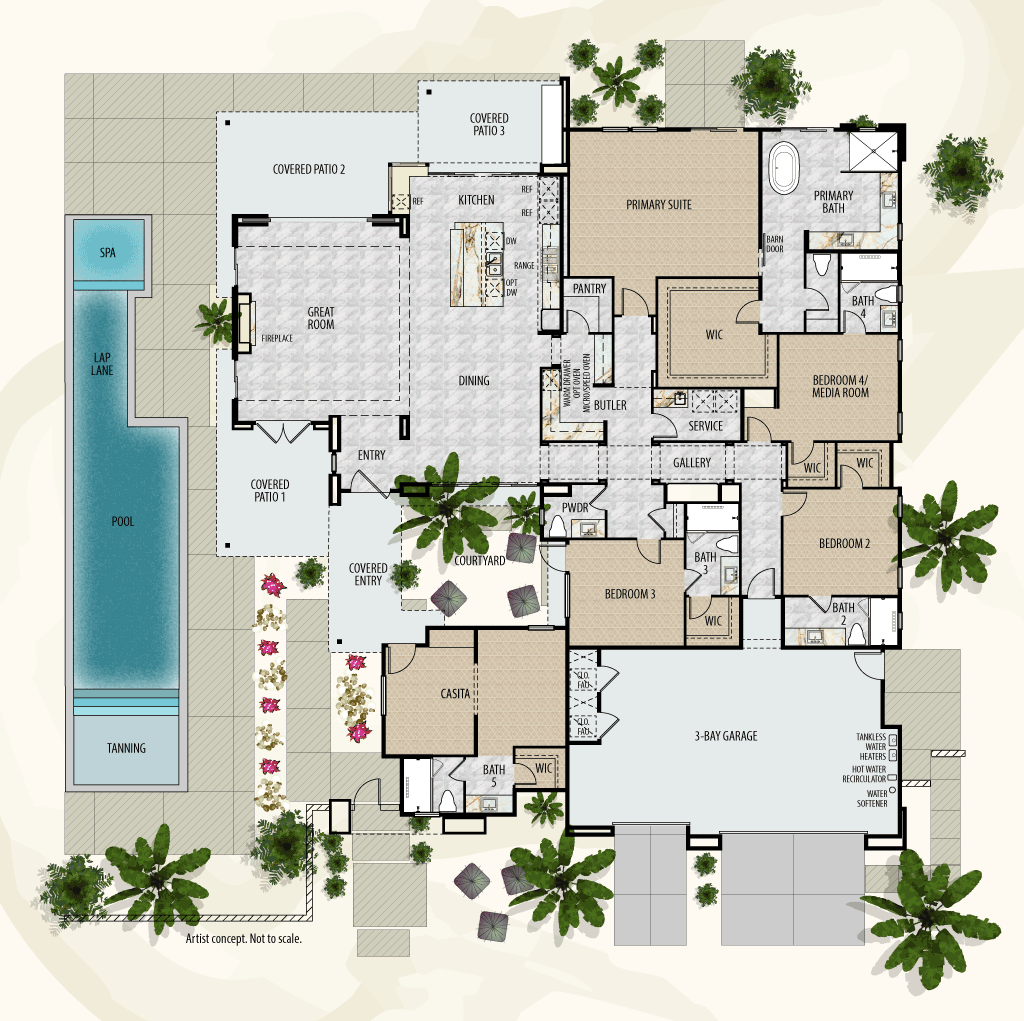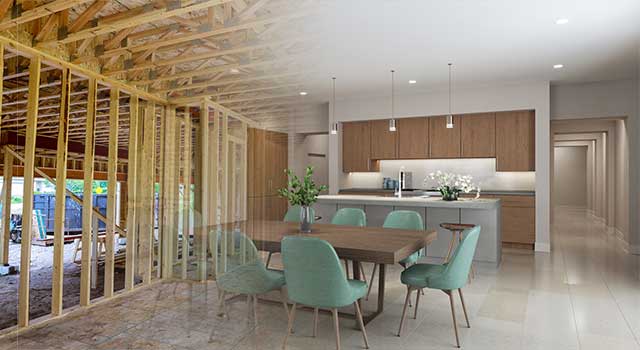
Well Made Plans
Explore our beautifully designed homes and picture yourself living in one of these very limited and exclusive works of art.
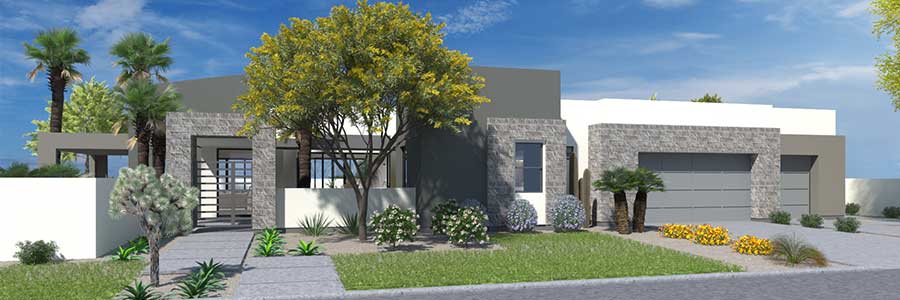
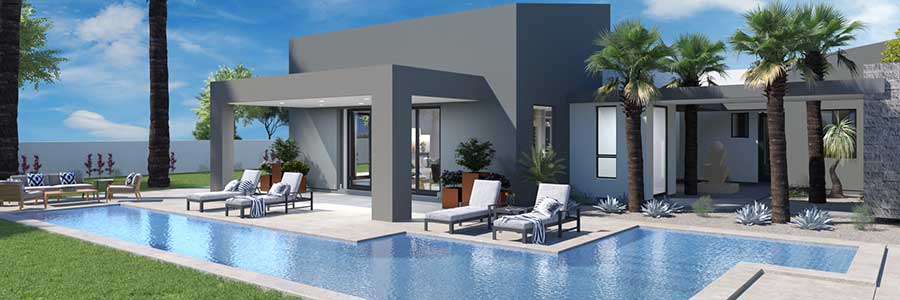
Revelle Design 1
Whether you choose Revelle's Contemporary (sloped roof lines) or Modern (horizontal roof lines) exterior styling, Plan 1 is loaded with premium design considerations and appliances. With 3,400 sq. ft. of indoor living space and over 750 sq. ft. of covered outdoor area, Plan 1 features 4 bedrooms and 4.5 baths, inclusive of an attached casita that makes an ideal office, studio, entertainment zone or guest quarters.
As you pass through the entry gate and covered patio, you notice the professionally landscaped pool area on one side, an interior courtyard to the other and an oversized front door ahead. Cross the threshold and witness the Great Room, replete with fireplace, bar and plenty of glass sliders and clerestory windows above to enhance the views of the pool, spa and mountain scenery. The luxe indoor dining room features dual pocket doors at each end, blurring the distinction between indoors and outdoors. For year-round dining, slide open the doors to reveal a spacious covered patio with an optional fireplace. At the hub of all things dining and social, relish the well-appointed chef 's kitchen, waterfall-edged island, butler's pantry and walk-in pantry. Will you ever want to dine out again?
All three bedrooms and the casita include luxurious en-suite baths. The primary suite comprises a generous bedroom, expansive walk-in closet (with direct laundry room access), and a spa-like bath area with dual lavatory zones, stand-alone soaking tube, sheer glass shower and access to a private patio. Family and overnight guests may choose from two secondary bedrooms in the main home and the attached casita. The 3-bay garage accommodates cars, golf carts, boats with extra space for storage or a workshop.
print plan view the gallery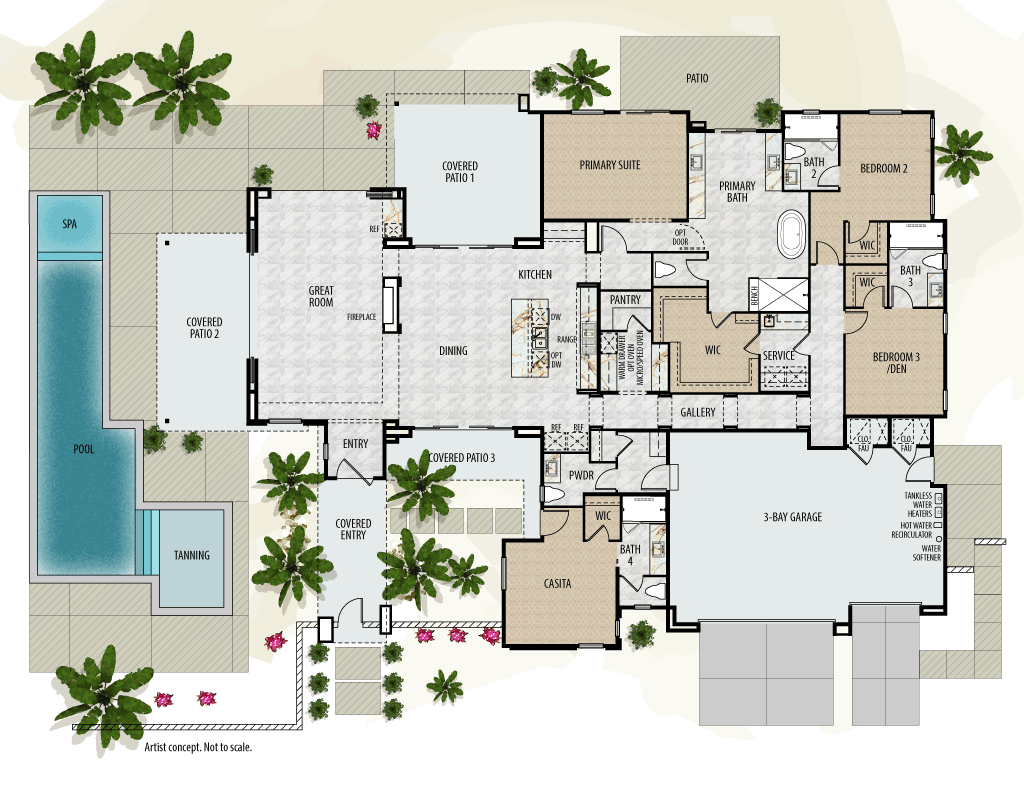
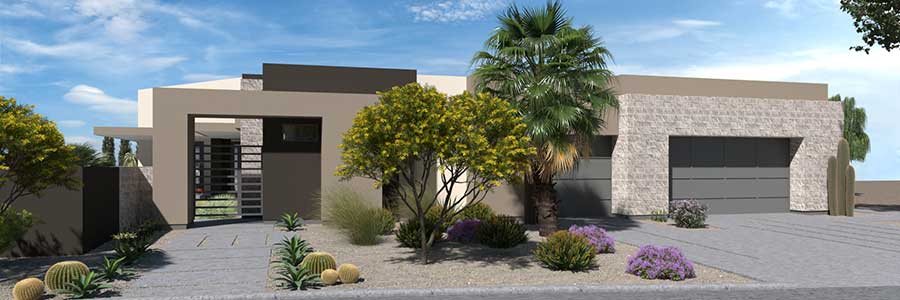
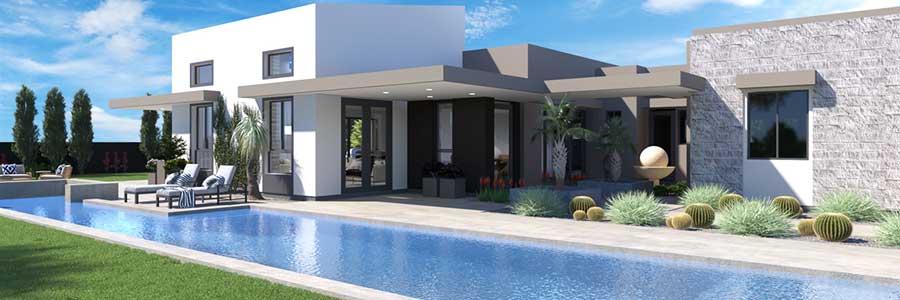
Revelle Design 2
Need an extra bedroom, office space or media room? Plan 2 delivers with 3,900 sq. ft. of interior living space and nearly 800 sq. ft. of covered outdoor areas. It is also offered in Contemporary (sloped roof lines) and Modern (horizontal roof lines) exterior designs.
Boasting 5 bedrooms and 5.5 baths, Plan 2 includes an attached super-casita with bedroom, living room and bath. The primary suite enjoys private patio views, a spa-inspired bath crafted with the finest fixtures and materials, and a spacious walk-in closet. Overnight guests and family members will appreciate private en-suite baths, substantial bedrooms and walk-in closets. Art collectors will find plenty of showspace in the linear gallery. The 3-bay garage welcomes your cars, boats, golf carts and favorite toys with extra space for storage or a workshop.
Indoor/outdoor living reigns supreme with kitchen, dining and great room spaces that open up to multiple covered private patios, included pool and spa area custom-designed for years of leisure and entertainment. In addition to standard Wolf/Sub-Zero appliances, the gourmet kitchen features a spacious island with a bar-height casual dining area, proximity to the outdoor kitchen, expansive butler's pantry for food prep and storage, and walk-in pantry. Let the entertaining begin!
print plan