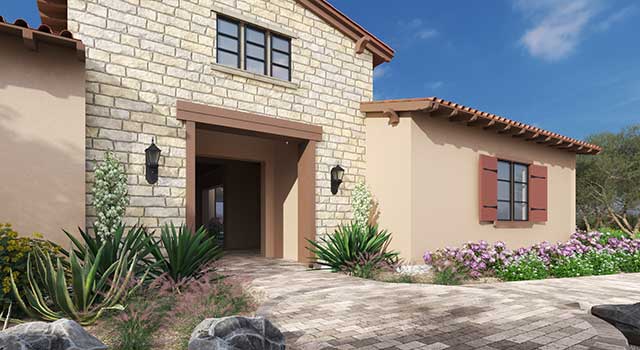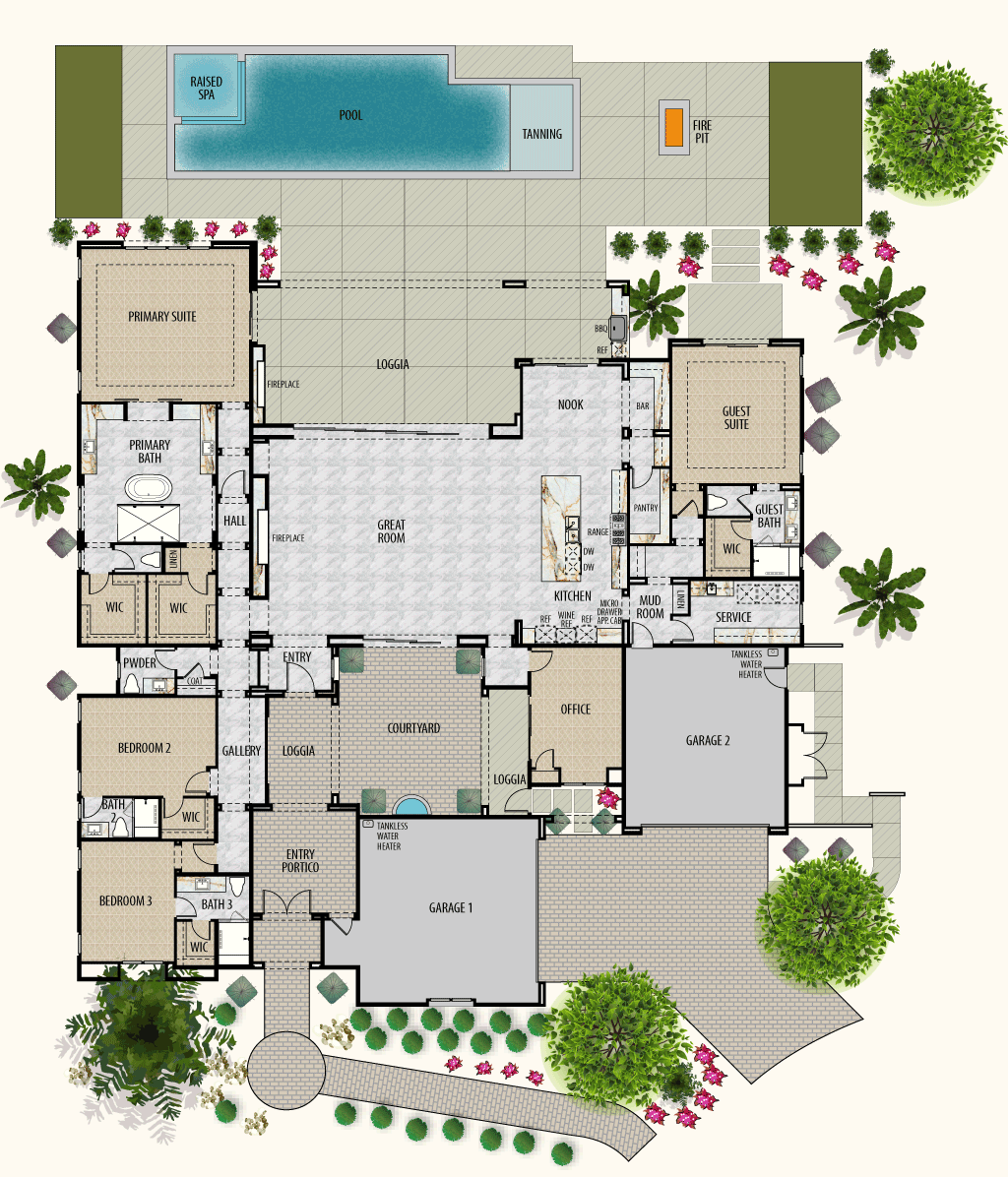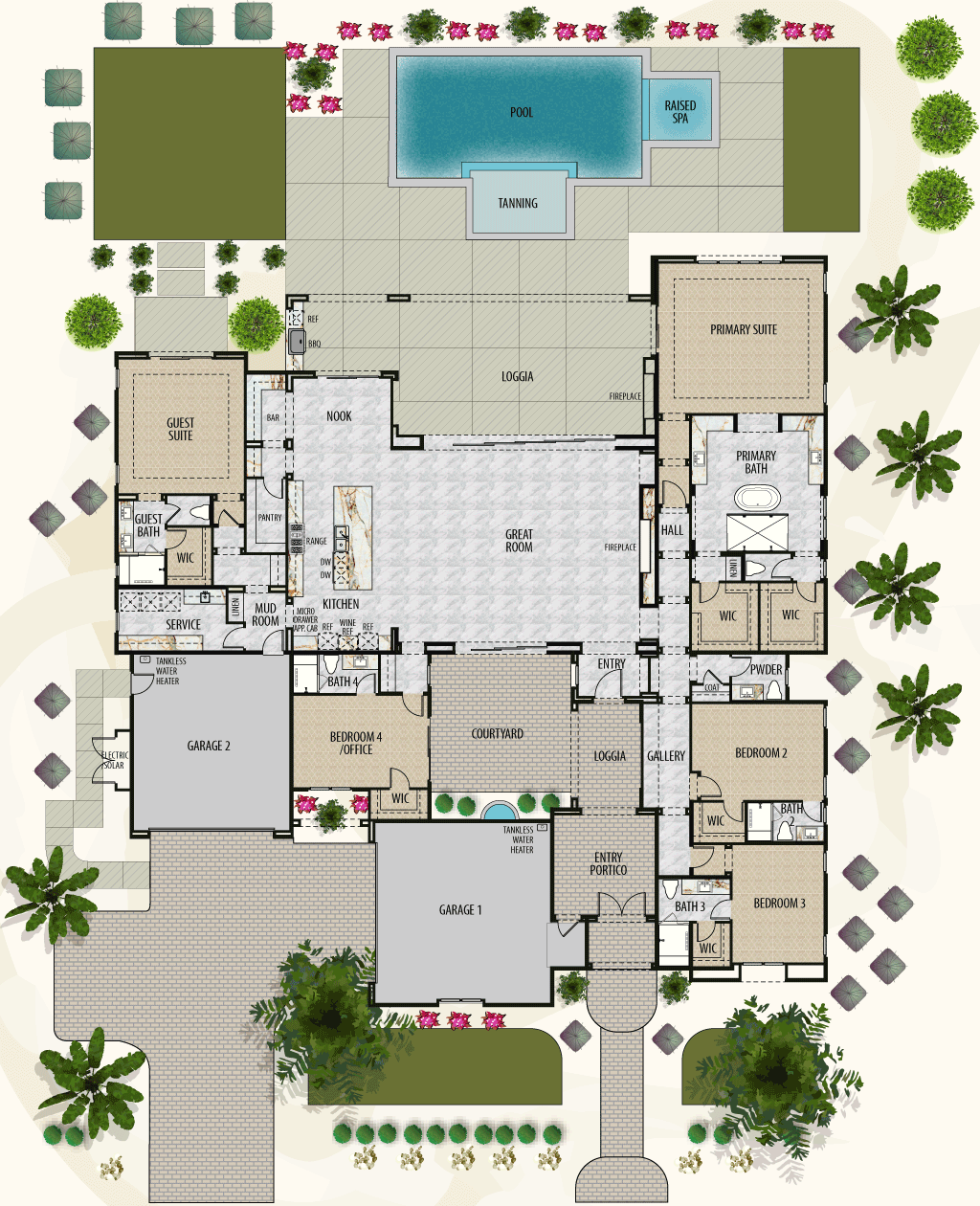
Bella Clancy
Main interior entertaining areas meld endlessly with outside amenities, animating the mood with dramatic and elegant appeal. Consider Bella Clancy at this highly desired desert locale, illuminating like a rare jewel within the City of Rancho Mirage.
Introducing homesites 16 & 18 for those with discerning taste, these two spectacular designs cater to form, flow and lifestyle convenience that combine extraordinary results. The Bella Clancy signature homes, welcome you as you enter a grand entry with portico, loggia and courtyard. Inside the centerpiece great room is a stately fireplace and direct access to the entertainment patio. Decidedly an entertainer's dream with voluminous space to accommodate a grand piano, socializing and dancing, or to beautifully display your art sculpture collections. A state-of-the-art kitchen, bar and dining area transitions perfectly within this open concept design. Conveniently accessible from the kitchen are the mud room, Pantry, linen and service areas. The great room of each home gives way to the covered loggia with walls of sliding glass that bring the outdoors, indoors to offer the perfect expansion of each unique living area. The entertaining patio areas offer both a designer fireplace to keep the chill away, as well as a fully functional outdoor cooking area, creating a tranquil everyday-vacation atmosphere with pool, raised spa, tanning deck area warmed by the outdoor. Four bedroom suites including the Master are thoughtfully positioned to provide optimal comfort and privacy. Couples will enjoy the lavish Master Suite with its dual areas for walk-in closets and luxurious spa bath amenities. Each additional bedroom suite features its own private en-suite with walk-in closet. Two separate garages are accessed from two driveway entry points combined to offer a full 4 car garage for your toys.
Spacious and spectacular, Bella Clancy is an inviting home experience with custom-style and amenities to meet the expectations of today's discerning homeowner.
Luxury Homesite 16
- 4,731 sq. ft.
- 4 bedrooms + office
- 4 ½ baths
- 3-car garage
- Custom pool, spa, fire pit and outdoor cooking area

Artist concept. Not to scale.
Luxury Homesite 18 -SOLD

Artist concept. Not to scale.